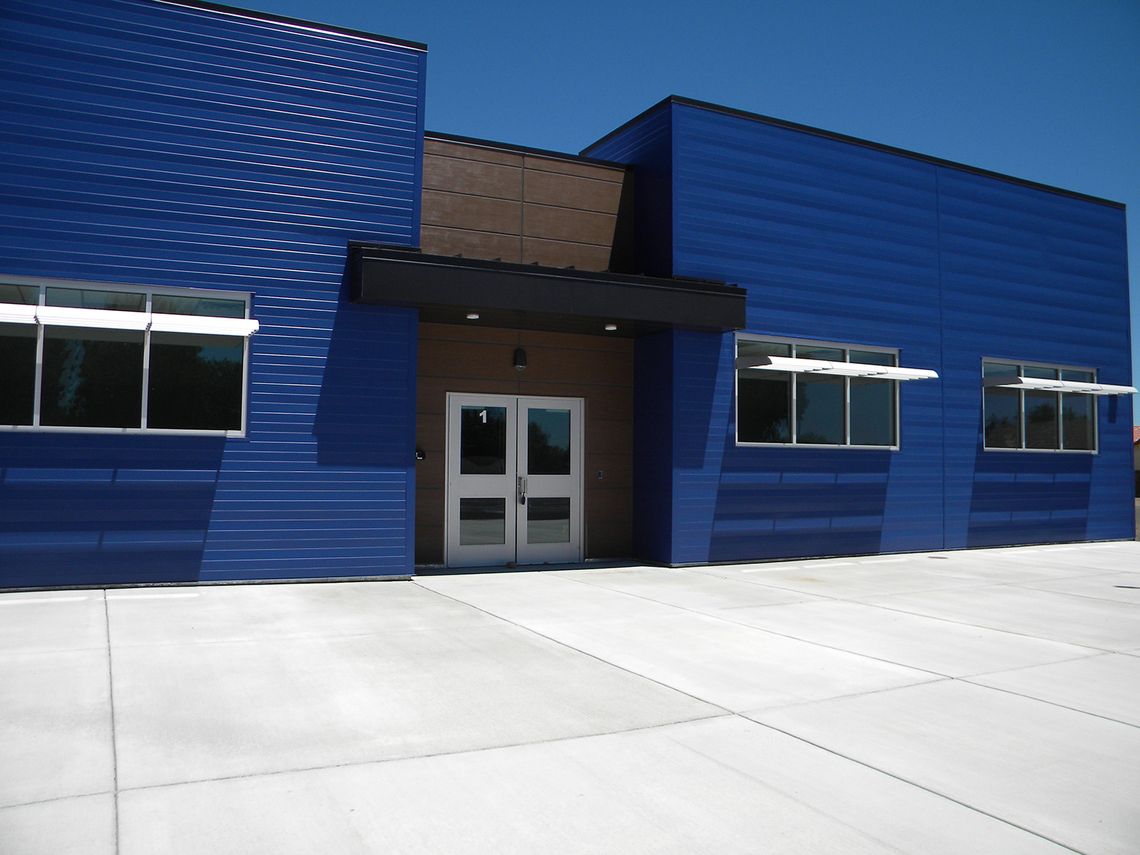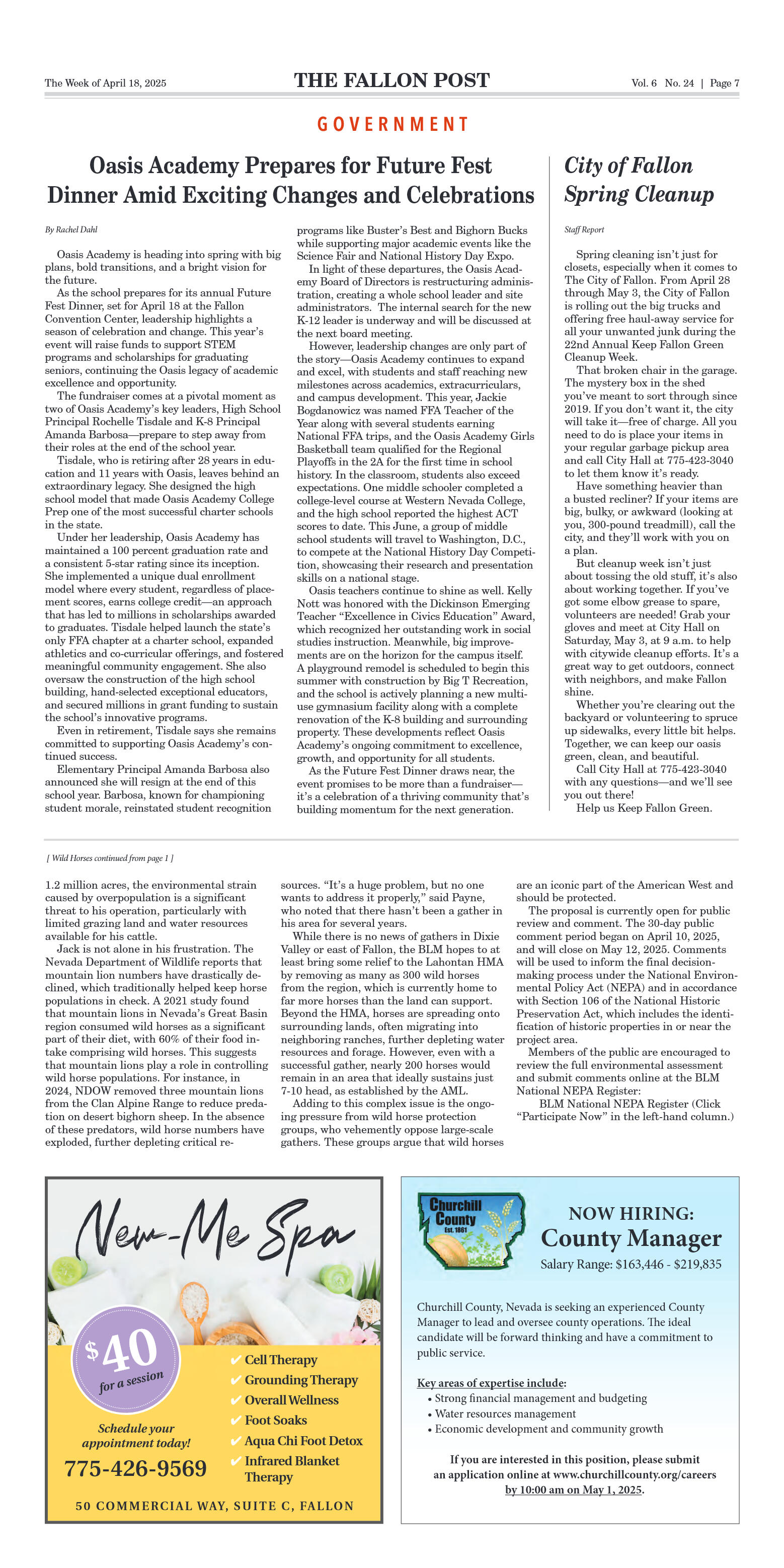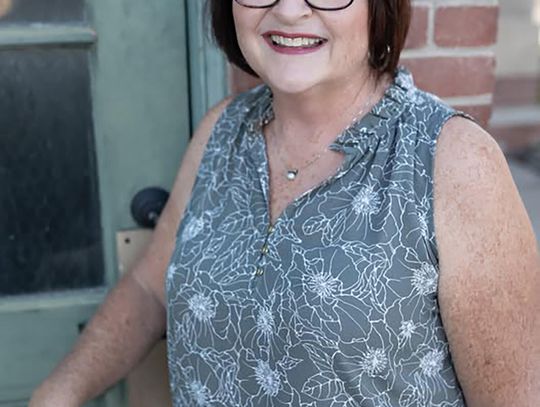A new chapter in education began in Fallon with the completion of the Oasis Academy Charter High School, a 12,750-square-foot facility designed by Frame Architecture in partnership with general contractor Miles Construction.
Frame Architecture’s commitment to enhancing community spaces through thoughtful design is evident in the newly completed high school. “We are incredibly proud to see Oasis Academy Charter High School come to life,” said Jeff Frame, Principal Architect at Frame Architecture. “Working alongside Miles Construction, we’ve created an environment where students can thrive and grow.”
The facility was designed to meet high school students’ needs, offering a dynamic environment that fosters academic success and personal growth. Key features include a spacious, welcoming hub where students can gather and collaborate and six modern classrooms equipped for diverse learning experiences. Specialized technology and science rooms provide students with the tools they need for a comprehensive education. Additionally, accessible gender-neutral restrooms with a common sink area ensure comfort and inclusivity for all students.
The opening of the Oasis Academy Charter High School is not just a significant milestone for the designers, but also for the entire Fallon community. As the new academic year begins, the innovative and inclusive spaces within this state-of-the-art facility will benefit students and teachers alike, contributing to the overall educational landscape of the community.
For more information about Frame Architecture and its recent projects, visit www.framearchitecture.com.











































Comment
Comments