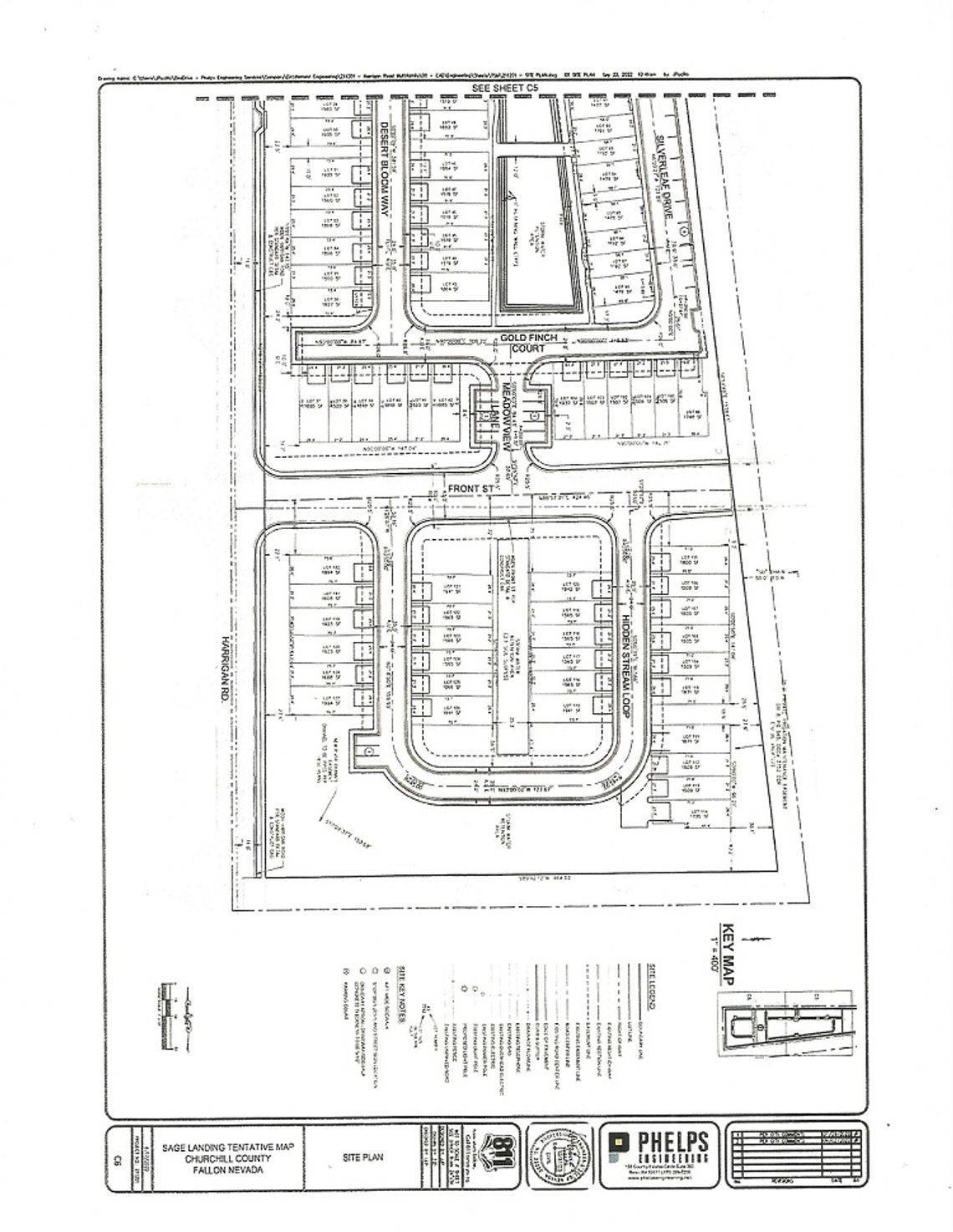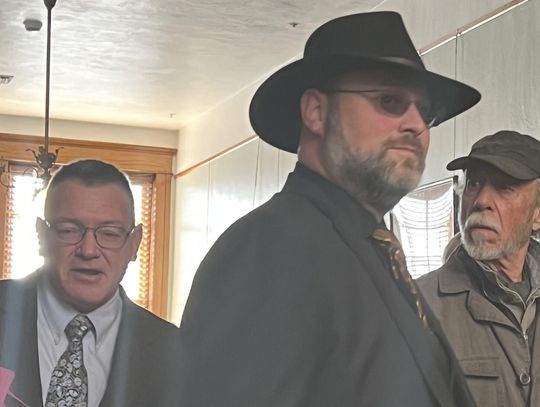On Tuesday, October 4, the Fallon City Council approved the final subdivision map for 14 new single-family homes in Country Air Estates and reviewed a tentative subdivision map for Sage Landing, a 132-unit condominium complex proposed at the intersection of East Front Street and Harrigan Road on 12.41 acres of vacant land.
City Engineer Derek Zimney discussed how the map and development plan submitted to the city would allow for the construction of 14 new single-family lots, and one lot dedicated to the city for stormwater infiltration. “On December 20, 2021, the City of Fallon approved a tentative map for 39 lots to complete the Country Air subdivision. This is the first phase of three to construct the improvements.” He went on to say, “We feel very confident in the design, the completeness, and the reviews that have been done on it for Country Air.”
Councilwoman Karla Kent asked, “Is there a time frame for phase one to be completed in the final map?” to which Zimney replied, “A final map is good for four years.” Mayor Ken Tedford followed up by asking, “I think Karla's question though was for phase one of these lots. Is there a time frame on the phase one, not when the map expires.” Zimney said, “In my discussion with Ken Gearhart, he's been working with A&K to start this winter, that's the timeline that has been presented to me. Hopefully, within a year we can see some homes over there.” As part of approving the Country Air map and plans, Councilwoman Kelly Frost added, “I think this is going to be a great subdivision for our community and will provide some very nice homes for people that want nicer homes.”
Zimney then presented information on the Sage Landing project, saying “This map would be the first step in creating 132 new multi-family dwellings in the proposed subdivision located on APN 001-731-09. This parcel was annexed in 1976 and has not been developed. This multi-family development is planned to be parceled in the final map stage and units will be sold as individual townhomes.” Zimney then brought up the TCID easement currently on the property and turned to Deputy City Attorney Trent deBraga who explained further. “As depicted on the tentative map, on the southeast corner there is a 25-foot irrigation easement. From my review of the record, it looks like was for the United States of America, most likely for the maintenance of the drainage ditch. As you will see on the tentative map, there are approximately seven lots that encroach into that easement. The tentative map does indicate that the easement will be vacated. The city staff is aware of this, and we are operating on the assumption that the easement will be vacated in the final map, so we don't think it will be an issue. But we wanted to say for the record that it should not be seen as an endorsement by the city that we are allowing encroachment activities.”
The discussion then moved to parking, with Councilwoman Frost asking. “How many spaces per unit are planned?” Zimney replied that the developers have far exceeded the city code. “Every unit has a 2-car garage and then overall parking spots of four, two in the garage and two elsewhere. Most of them are parked right in front of the garage, and they've put parking in all available spaces.” The conversation continued about how residents would get out of their garages when cars are also parked in the driveways. The mayor was very concerned about visitor/public parking spots or the lack thereof. Many of the renderings submitted by the applicants were reviewed and questioned concerning parking. “The driveways can't be considered public parking. In these photos, I can't tell what's public and what's private,” he said as he held up one of their diagrams. He said there isn't any parking on Harrigan Road, so for the units that have their front door facing Harrigan, visitors would have to be directed to the interior of the development. “So, there's another question – where is the on-street parking?” Zimney replied that for visitors there are some side spaces that could be used. He also said that NDOT has plans to add curbs, gutters, and sidewalks on Harrigan in that area. But then the mayor pointed out that people park on the streets in the city. “The city is known for its wide streets for parking.” As the discussion continued, the mayor pushed further by saying, “Do you think that parking in itself is enough for that condominium complex? Just tell me. You've reviewed these plans. This is unusual because there really is no street parking except on Front Street.” Zimney said he would look into the possibility of a parking lane on Harrigan Road, assuming NDOT approval.
The council was also told that there would be a Homeowners Association that would be responsible for maintaining the subdivision area including the stormwater run-off area, landscaping, walkways, snow removal, roads, and exterior building maintenance. One representative of the project discussed the parking plans, saying they knew that parking would be a hot topic. “We have drafted the CC&Rs which are very similar to other communities we've developed. And through those CC&Rs, this would be managed very strictly and enforced by the HOA. So, to us, parking is not really an issue. We have purposely kept all parking off the roadways.” A second representative told the council that many of their other projects are denser than this one, from 12 to 13 units per acre that average 2.5 parking spaces per unit. This project by comparison is about 9 units per acre with four spaces per unit. The applicants also expect to designate no parking fire lanes, and guest and resident parking via signage. “We feel we have adequately designed the parking for the project, including Front Street which may see some overflow parking. So that issue should be irrelevant.” The mayor then replied, “Well, that may be irrelevant to you, but it might not be irrelevant to this council. Maybe you all should know that.” The mayor then reminded everyone that this was a review of a tentative map, unlike the prior one which was a final map. “So, this one is coming back.” In the end, the council approved the tentative subdivision map for the Sage Landing condominium project.










































Comment
Comments