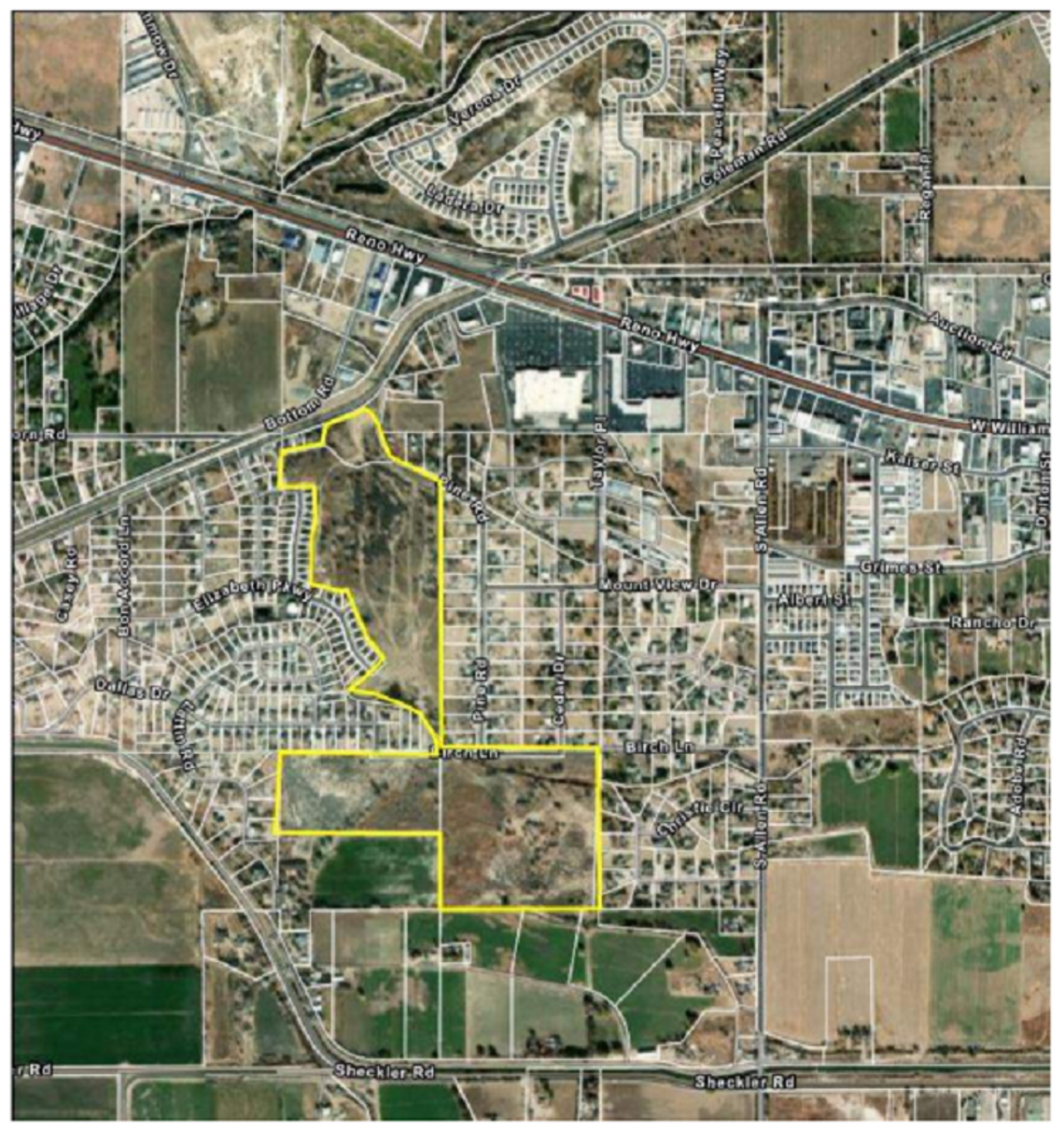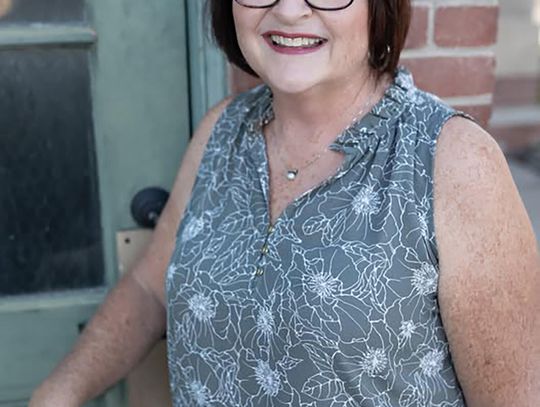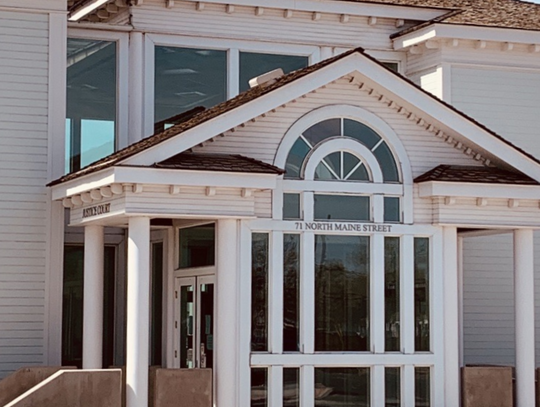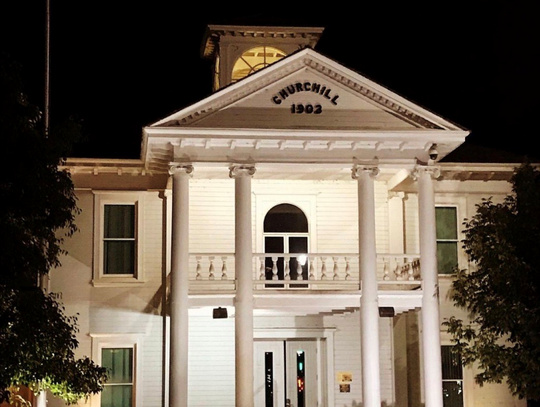The Churchill County Planning Commission held a public workshop this week to hear from a local developer and members of the public regarding a potential housing development that could bring over 600 homes to the community.
Kim McCreary brought a new concept and site design for a possible Planned Unit Development which would be located south of Casey Road and east of Pine Road, adjacent to Sand Creek Estates, totaling 107 acres, now called Old Stone Ranch.
Last April, the Churchill County Planning Commission approved a zone change for McCreary, for a housing development he proposed on Birch Lane, off Allen Road. The development would have set the stage for a Planned Unit Development and was proposed to extend west of Allen Road on nearly 60 acres. With a mixture of single-family residential homes, workforce housing, and multi-family/apartments, the PUD would have preserved open space and allowed for parks, walking trails, and other open-space preserves.
Amid vehement protests from potential neighbors in the area, McCreary pulled the application before County Commissioners considered the project at their meeting. In spite of the project not being on the agenda, several members of the public spoke during public comment at the Commission meeting in April to go on record opposing the project, asking Commissioners to preserve the community's way of life.
That same property had previously been proposed for a development in 2009 called Willow Park, which would provide 190 homes. That project had received permit approval as well as a tentative map, however, the final map was not approved, with over 100 neighbors opposed at the time.
Ironically, during that meeting, in April of 2021, Commissioners did approve the 2020 Master Plan which provided for “Urbanizing” zones in the Growth Management Plan, identifying areas in the community appropriate for more intensive, mixed uses.
Dave Snellgrove, a consultant hired by NEV DEV LLC, McCreary’s company, said the proposed conceptual PUD meets several of the goals and policies in the County Master Plan including Goad PH 2: (Public Housing) to ensure that the availability of high-density single-family and multi-family lands is consistent with the demands generated locally; as well as Policy PH 2.2 to encourage the higher-density residential development in the portions of the Urbanizing Area that can best support urban development.
Several other Land Use Goals are met by the proposed project as well, including retaining the rural character of the county outside the Urbanizing zones while providing opportunities for managed growth.
The 107 acres of land would provide two distinct areas, the north portion (between Casey and Birch Land) was previously approved as part of the Sand Creek Tentative Map, and the southern portion (south of Birch Lane) had been approved under the Willow Park Tentative Map. The project proposes three primary residential land uses: single-family lots, as well as townhomes and apartments. Additionally, there are 17 acres to be used for playgrounds, parks, and youth sports and five acres of natural open space and wildlife corridor.
Several people attended the meeting and spoke against the project, including several who had expressed their displeasure and concerns last April. Trevor Hammond asked questions about traffic and future connector roads out of the project. He was concerned about streetlights and a lighting plan, as well as the proximity to agricultural land. “We farm, yes there are cattle and alfalfa and all the things that go along with that,” he said. He also asked for clarification on setback requirements for the townhome section of the project as well as clarification on the issue of “attached single-family homes.”
Dennis Dalla was concerned about the shallow wells in the Pine Road/Birch Lane area, and whether there was a plan to force homeowners to connect to municipal services. “Will there be a stipend to assist with drilling deeper wells when they go dry,” he said. He also suggested extending Birch Lane into Taylor Place to extend the ability of traffic all the way to Walmart.
During his presentation, Snellgrove said there are still questions about Bureau of Reclamation facilities, and whether or not they are all still being used. He said the facility on the southwest end of the project he understood to no longer be in use. Martin Ugalde, who owns the land on which that facility exists said in fact it is a drain that is used to capture the tailwater when his family irrigates their land.
Jackie Ugalde said she has had her farm (located south of the proposed project) since 1963 and she is not happy about the proposal. “You show a road going through my ag land which supports my home. Why is that road across my property? I’m 83 years old and I don’t want to lose my home. There are a lot of places in Fallon you could put apartment buildings,” she said.
Dean Patterson, Senior Planner for Churchill County explained the process and requirements for a PUD as having three major stages. Under the conceptual review, there are no decisions made, but a workshop for listening is held, which was the meeting this week, and then a hearing where a more refined conceptual presentation is made. The second stage is the permit process which allows for official approval by the Board of County Commissioners and then a Tentative PUD subdivision map approval by the Board of County Commissioners. The last two stages have requirements to notify neighbors and print a notice in the newspaper.









Comment
Comments