During the Planning Commission's July 13 meeting, NevDev LLC presented the conceptual design for their Old Stone Ranch project. It is to be located on 107 acres between Casey Road and Birch Lane. The property had been approved as a Planned Urban Development, but those approvals have since expired. The current concept proposes a total of 619 single and multi-family residences consisting of 408 apartment units, 98 townhouses, and 113 single-family houses.
The design was brought to the Planning Commission for their guidance and recommendations for the project before the applicants proceed with the expensive steps of the actual PUD permitting process.
CFA Engineering of Reno Planning Manager Dave Snelgrove led the presentation along with NevDev LLC's Dan and Ken McCreary. “We had a site layout similar in appearance and were at 648 units at that point. We are at 619 units now with the changes that were made based on comments from the staff, commission, and residents,” said Snelgrove of the commission’s February 22 workshop.
Current zoning R-1 and E-1 allow only single-family houses so the property could support just over 400 home sites. To achieve approval for the 619 units, a bonus density would be awarded to the applicants in exchange for a community benefit from the project. In this case, a community park and walking trails are being proposed as that benefit.
In two hours of testimony, the commission heard from 14 of the residents who opposed the project due to the extensive number of three-story apartment buildings planned, the anticipated traffic that will be added to that area, and the insufficiency of Casey Road and Birch Lane to service that level of density. As well as the lack of sidewalks, interference with the current irrigation and drainage ditches, and the planned use of county water and sewer services that currently service some of the neighborhoods. Residents also expressed their discontent with the way the county is pushing through high-density zone changes regardless of citizens’ concerns over the lack of supporting infrastructure, and the fact that many potential neighbors were not notified of the hearing. Opposition to the county's master plan that includes multi-family development was also expressed. When the audience of about 30 people was asked how many in attendance were in favor of the project, no one raised their hand. Jim Souba, one of the residents to speak out against the project said, “This is a really good example of a really bad idea. We're not opposed to growth and development. What we are opposed to is two- and three-story apartments in the backyard of an existing mature neighborhood. It will fundamentally change our neighborhood to one that includes non-owner-occupied rental units.” Another resident pointed out that the county code states that land use will not have a detrimental impact on other properties in the vicinity, however, this project would have that effect on them.
The traffic study done in April 2021 submitted by the applicants indicated that over 3,300 more cars per day will be added to the Casey Road / Highway 50 intersection. At present, no public road improvements are planned for that intersection. Regarding the Allen Road / Highway 50 intersection
applicants stated that the intersections of Highway 50 operate at a good level of service and will continue to operate at that level with the additional traffic. Their opinion was that the Highway 50 intersections have the excess capacity to service the new traffic. Minimal road improvements are planned for the Allen Road / Birch Lane intersection, and sidewalks are planned for the new streets within the development.
Planning Commissioners agreed that the traffic in and out of the Casey Road intersection is already a bottleneck and that the traffic on Allen Road is currently excessive. They are also concerned about the added density and the effect on the current residents' water supply serviced by the current county well. In response to their water concern, Planning and Public Works Director Chris Spross said, “The redundant well has been put in place as required by NDEP. It is a well that is there to back up our system. We only have one well right now, and if that well ever runs dry, we have 10 days of storage in the redundant well tank, then we have no water. The wells will not be running at the same time, and they won't be drawing more water out. It is what it is. It's a redundant well to protect the system.”
Planning Commission Chairman Charlie Arciniega questioned the applicants about the increased fire protection needs. “I'm a big fan of our volunteer Fire Department. I'm wondering about their capacity for this level of growth in our community. Have you talked to anyone there, or have you done any studies? I'd like to know what they think about this.” Snelgrove replied, “We can look at that. We looked at what the service levels are in the master plan and tried to work within that.”
The meeting concluded with the commission agreeing that just having a park isn't enough to support the proposed density and they have concerns about having apartments in the backyards of the current residents. The applicants said they could construct up to 400 single-family units without the park, but it would still have to connect to the county water and sewer services. They were told by the county and the Navy that the higher density apartments are what the county needs so that was the basis for their proposal. No decision was made or expected by the Planning Commission that evening and the applicants now need to decide how many units they will build.


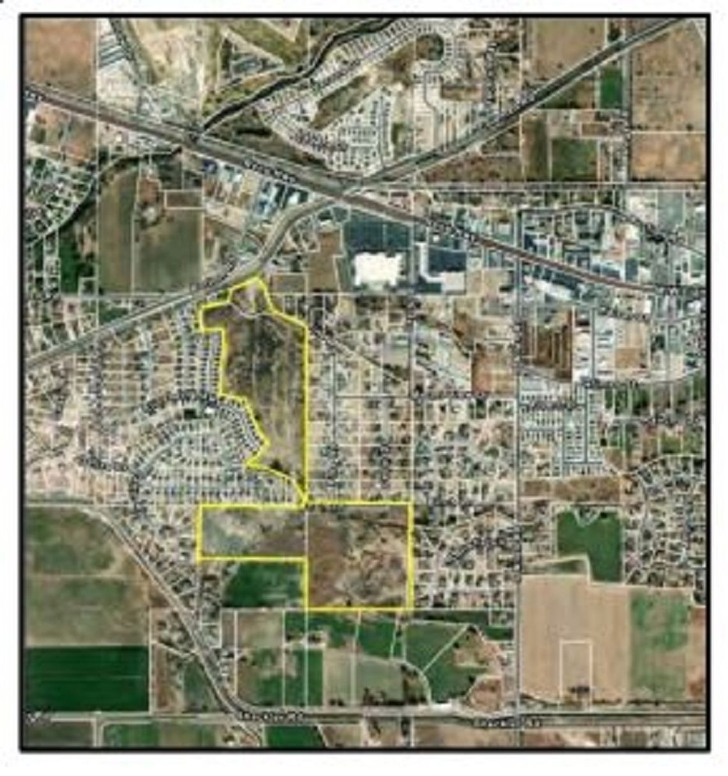
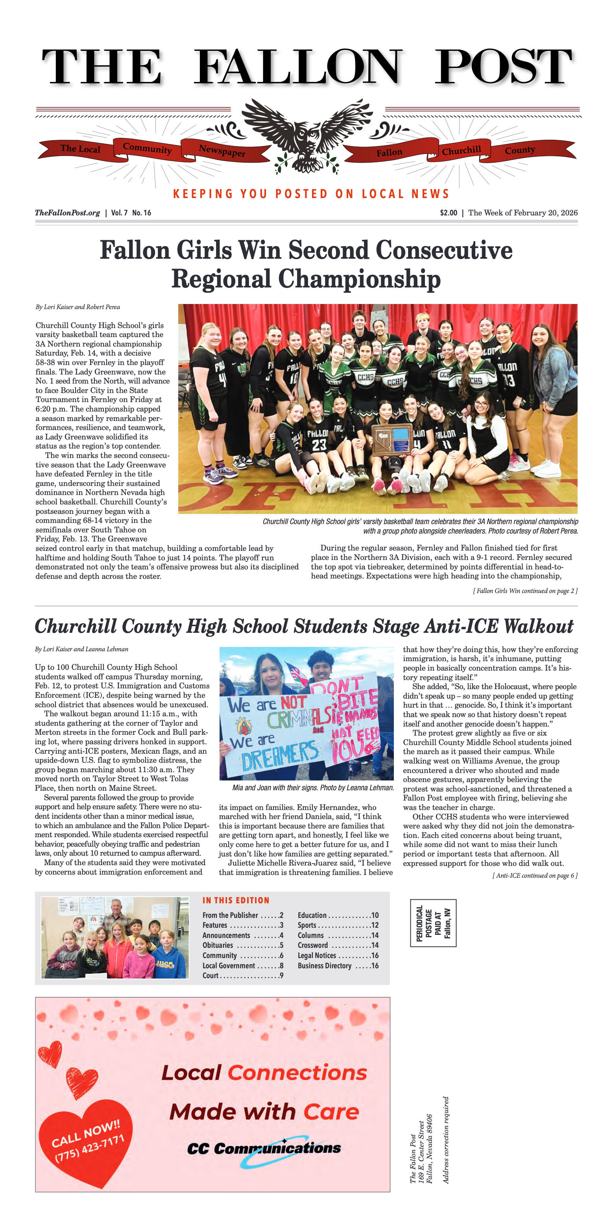
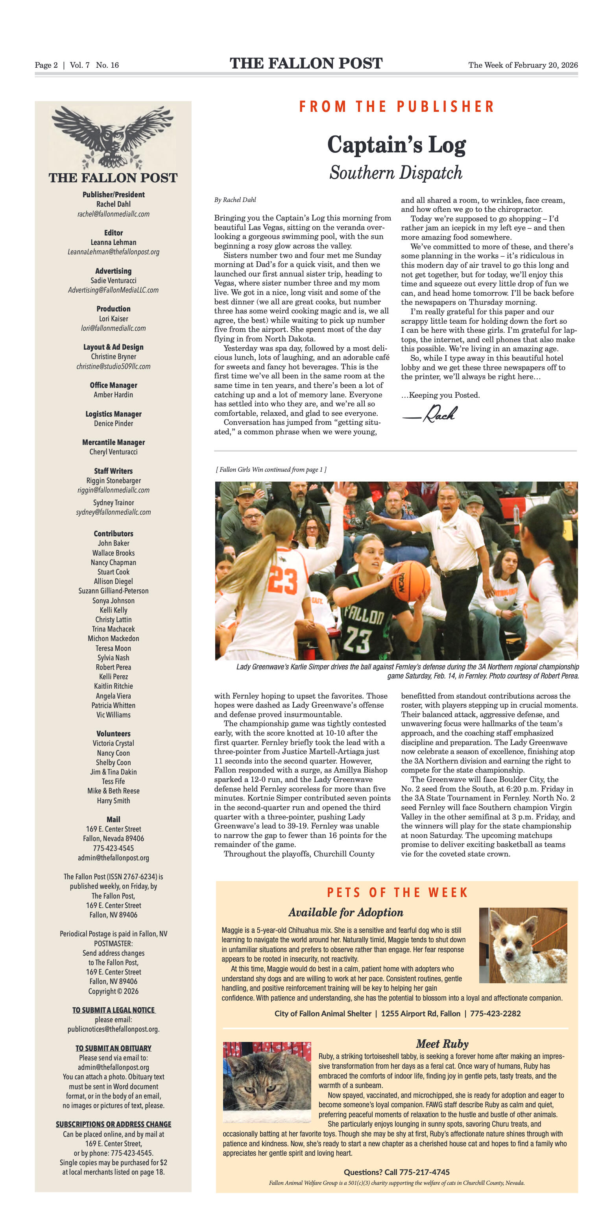
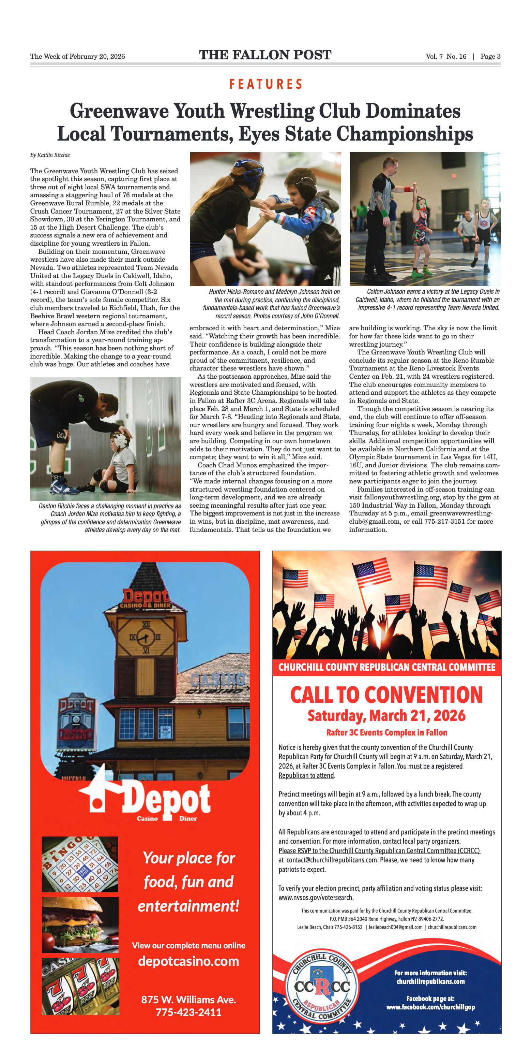
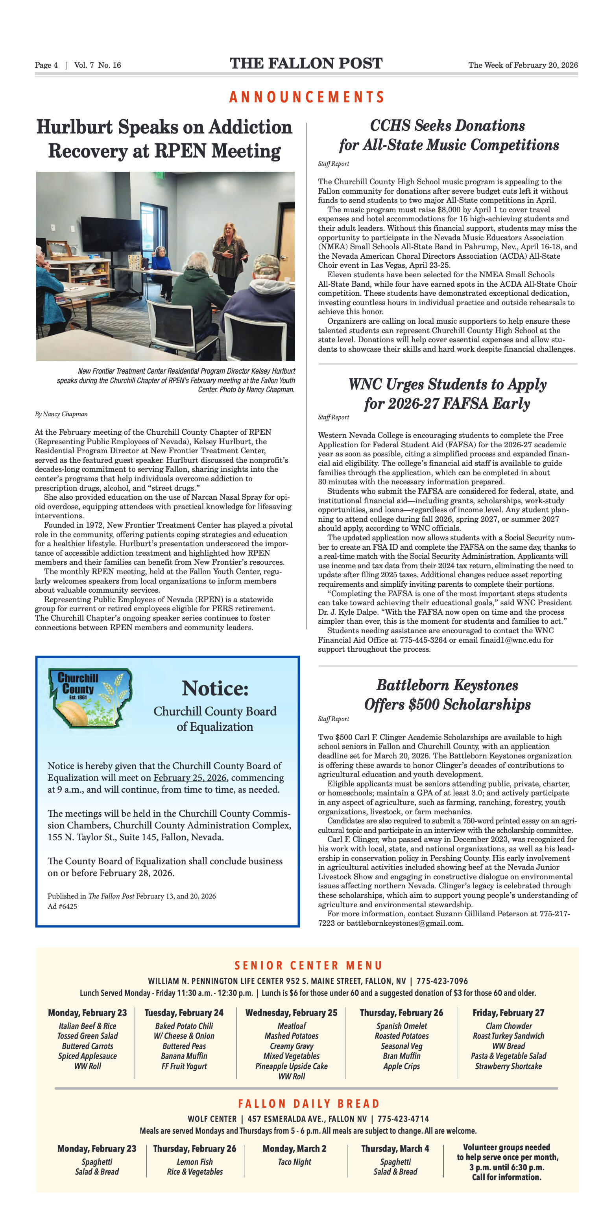
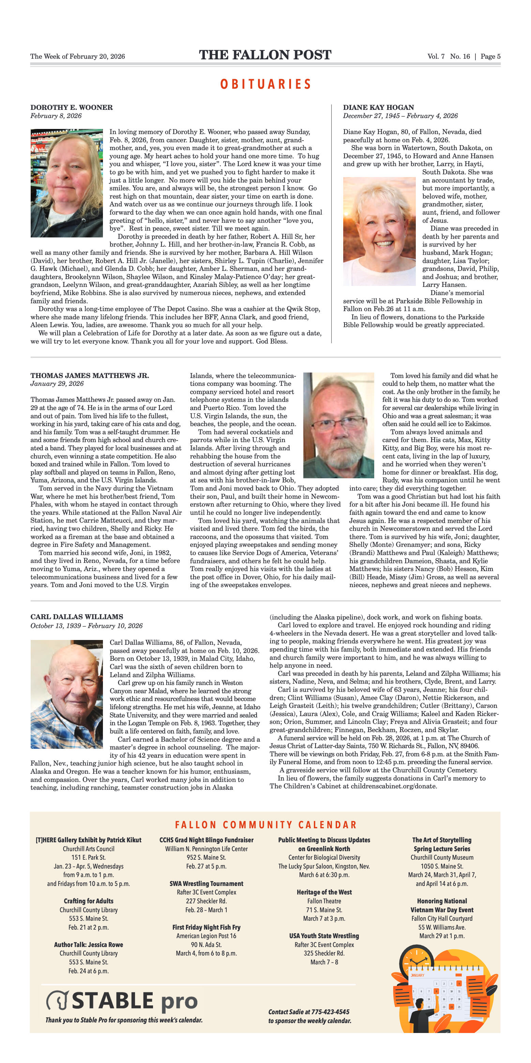
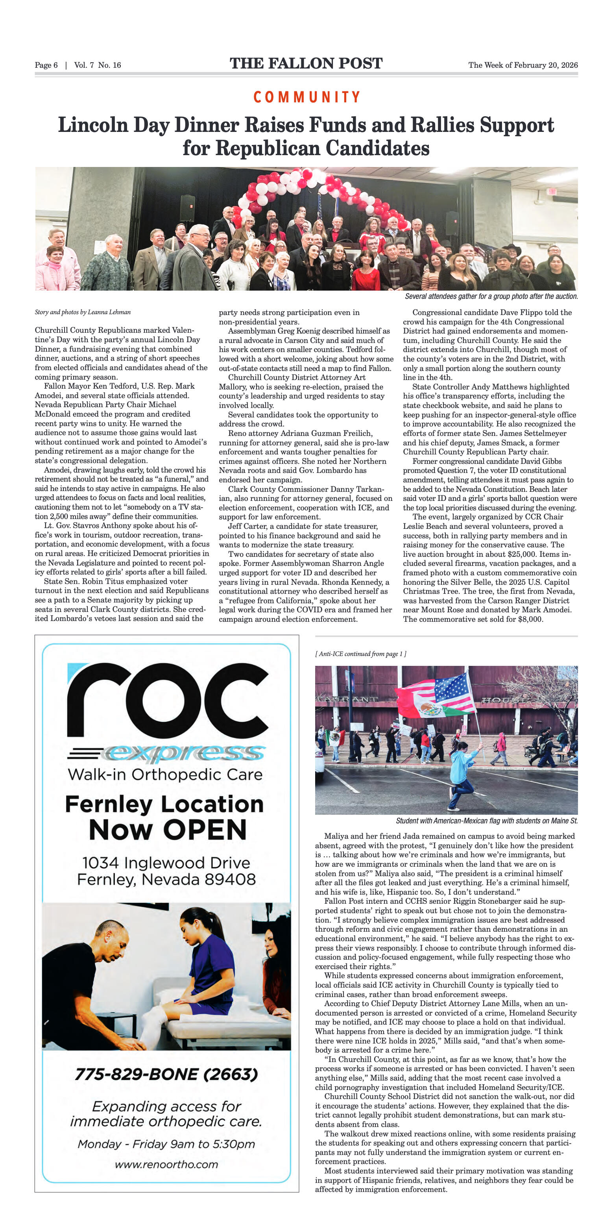
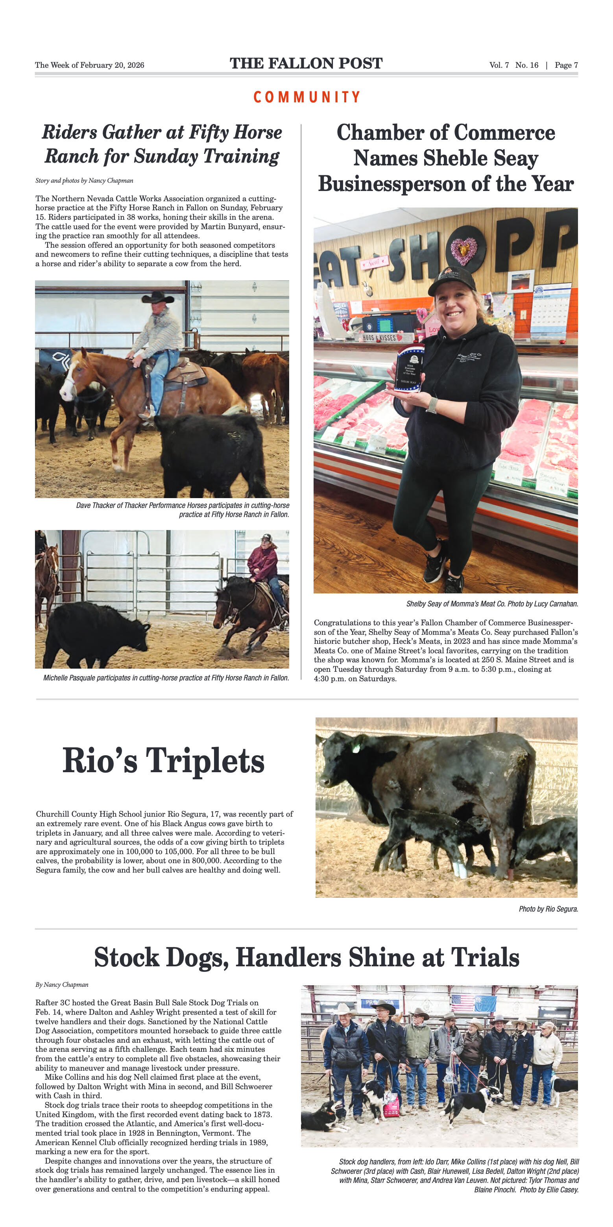
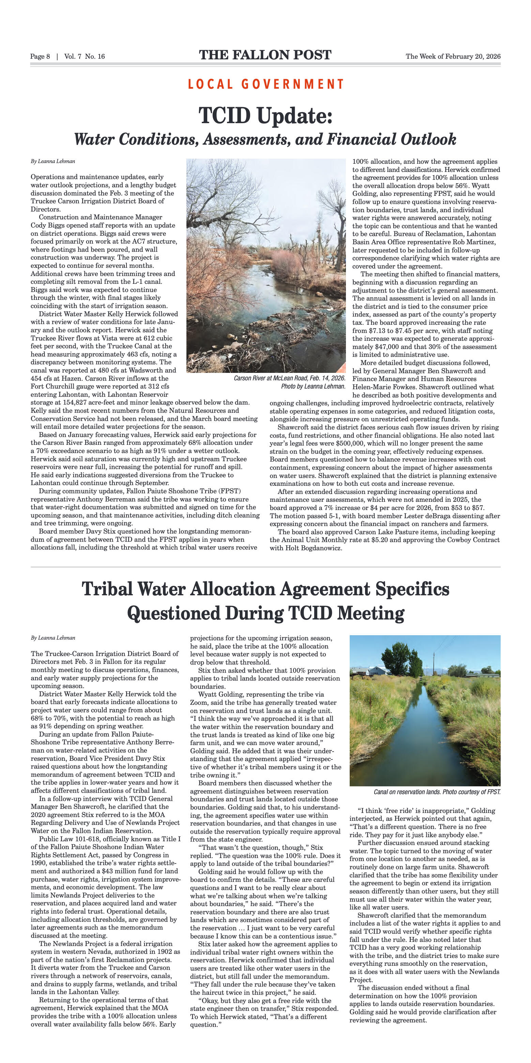
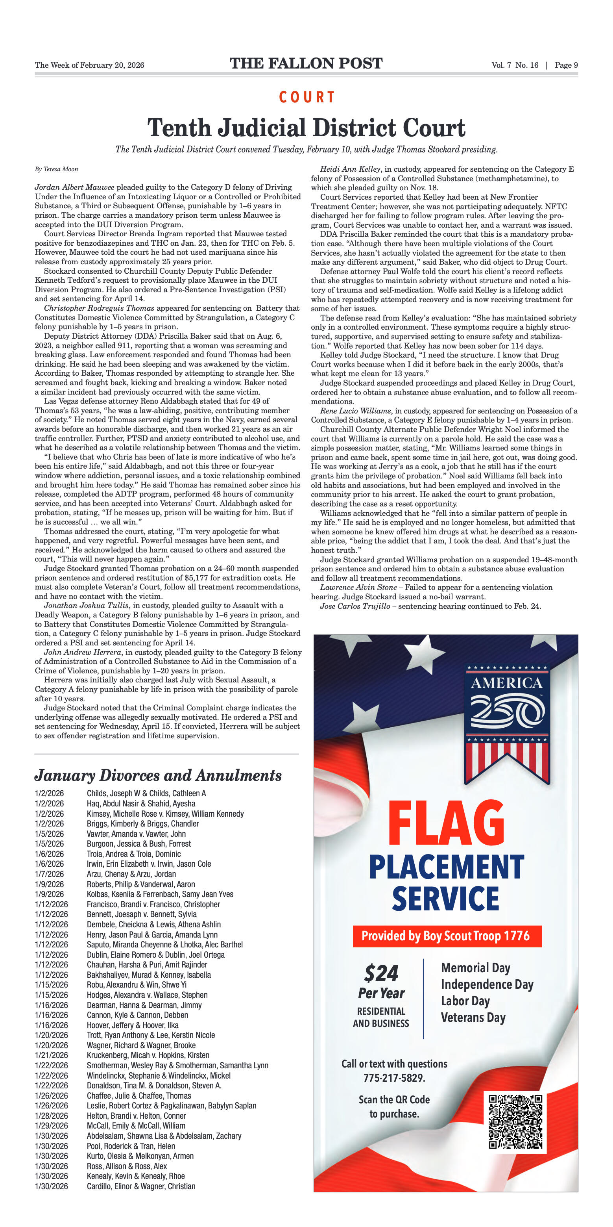
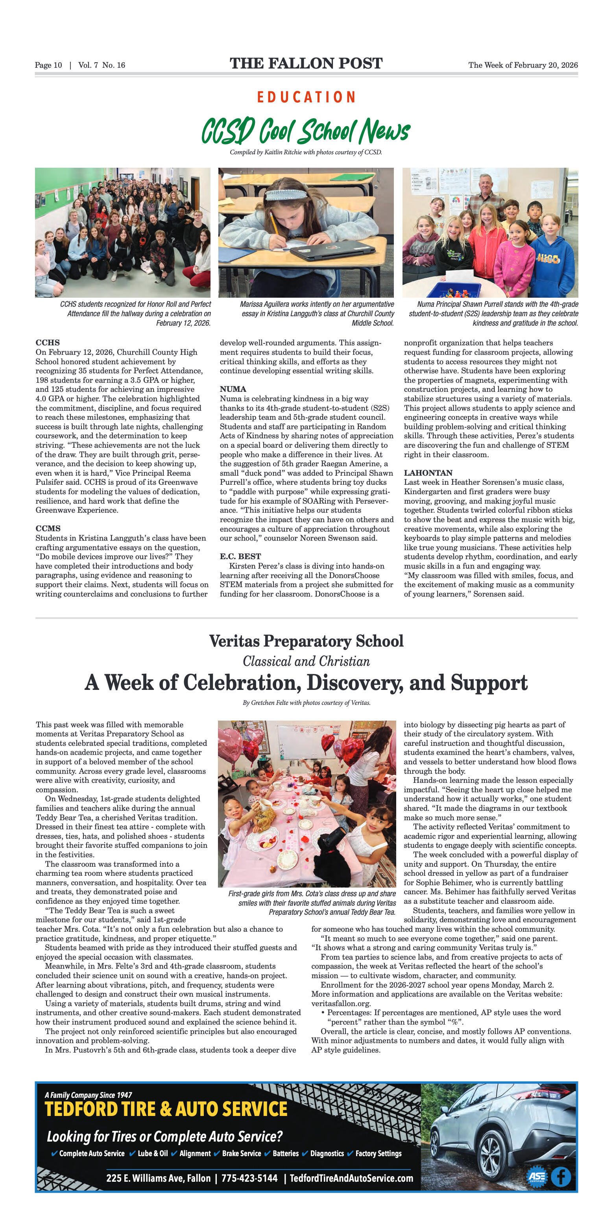
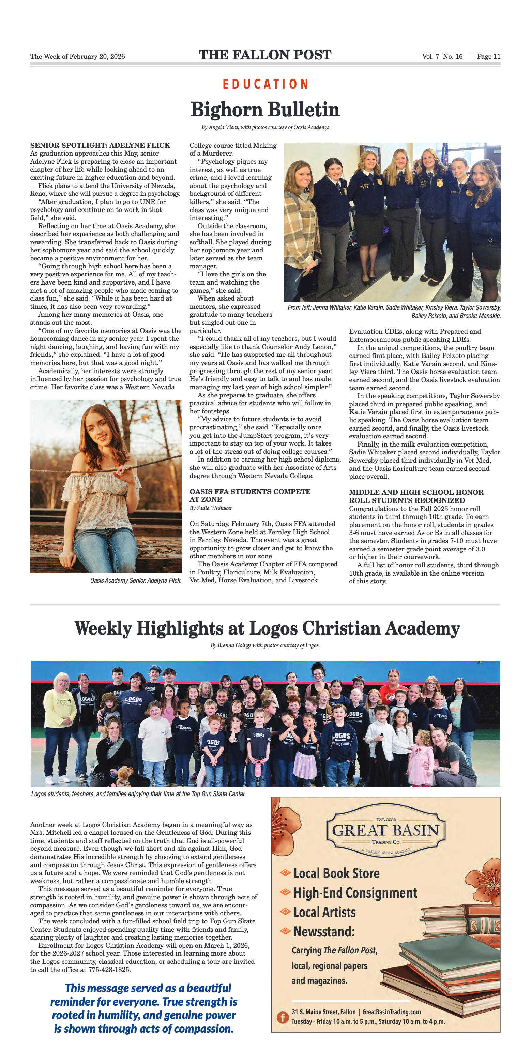
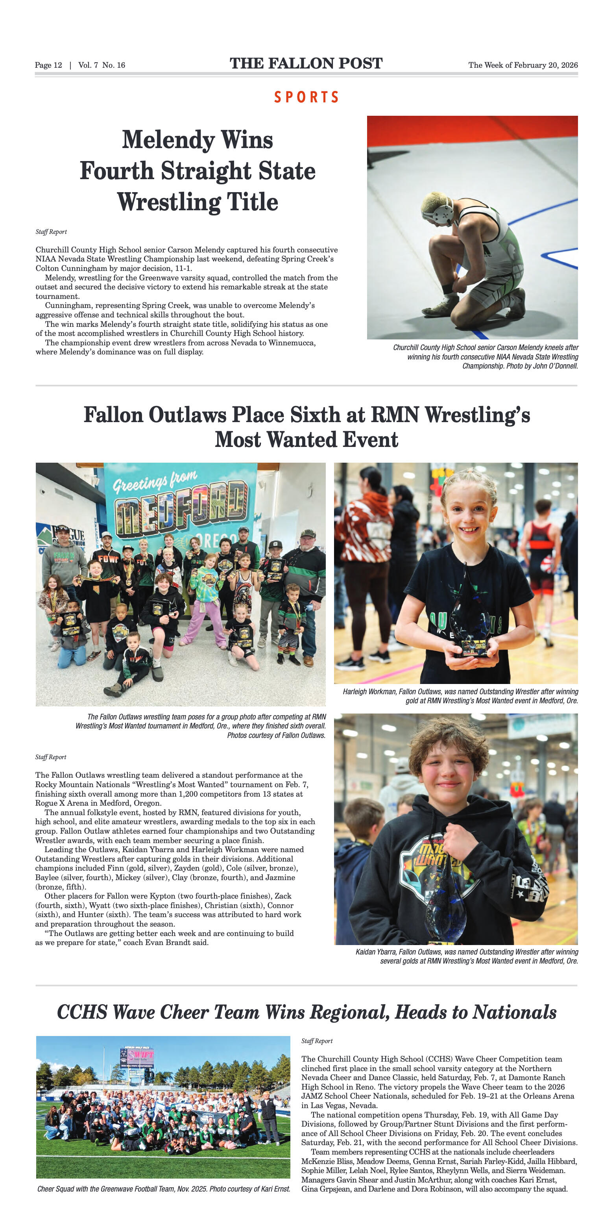
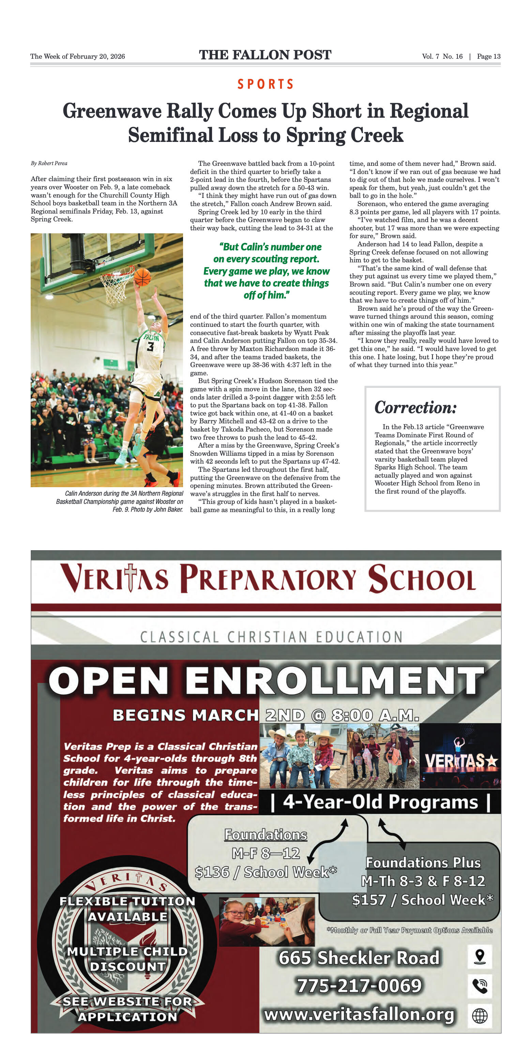

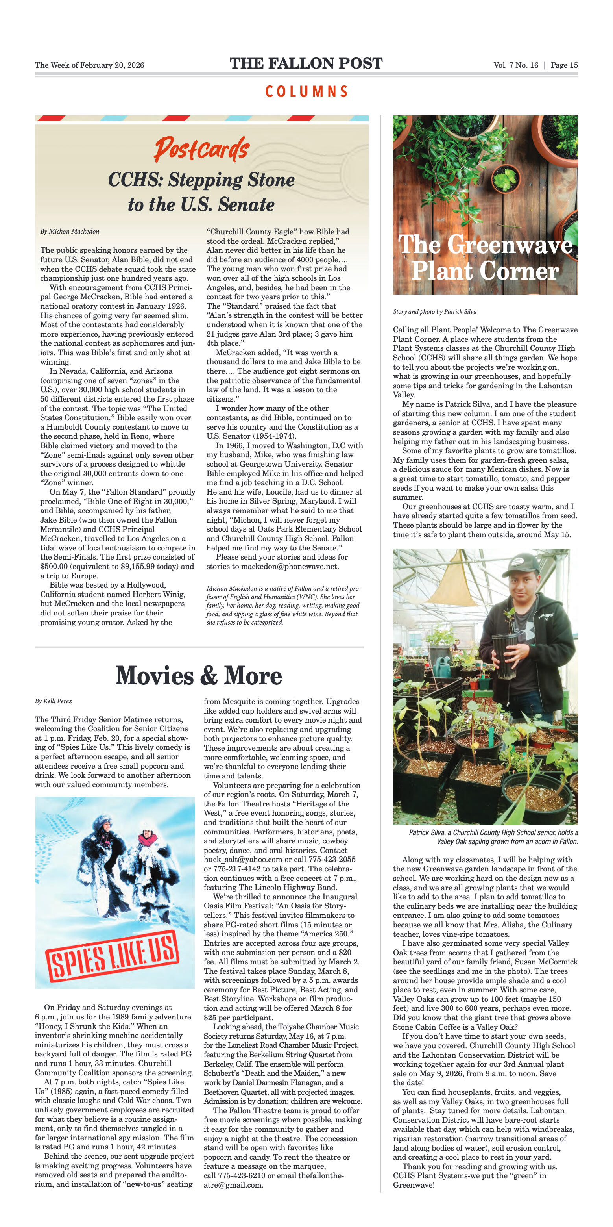





















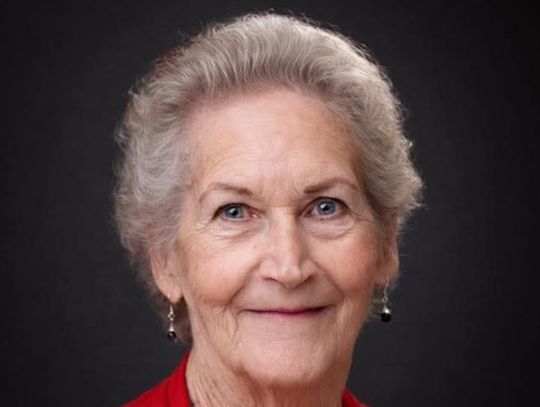





Comment
Comments